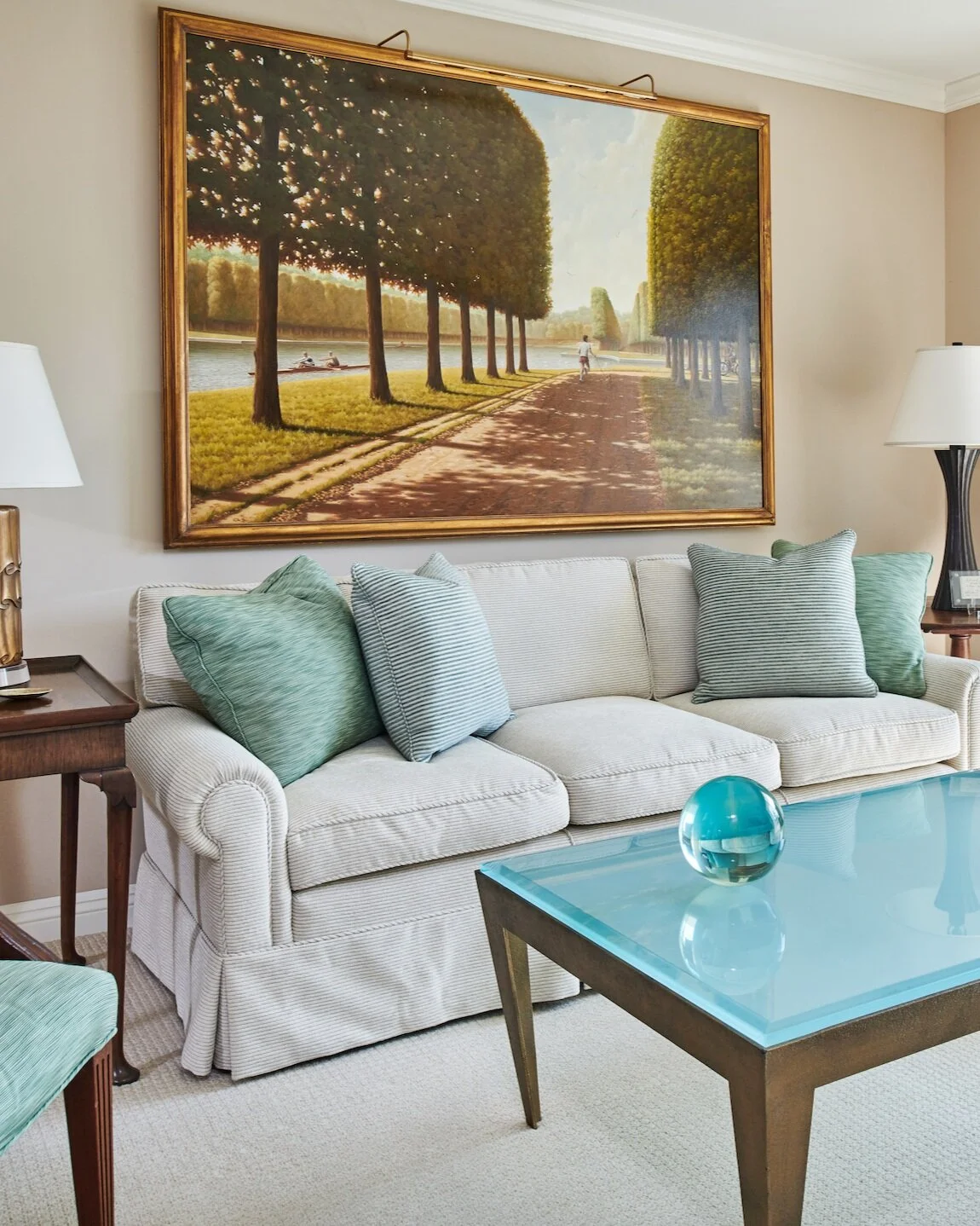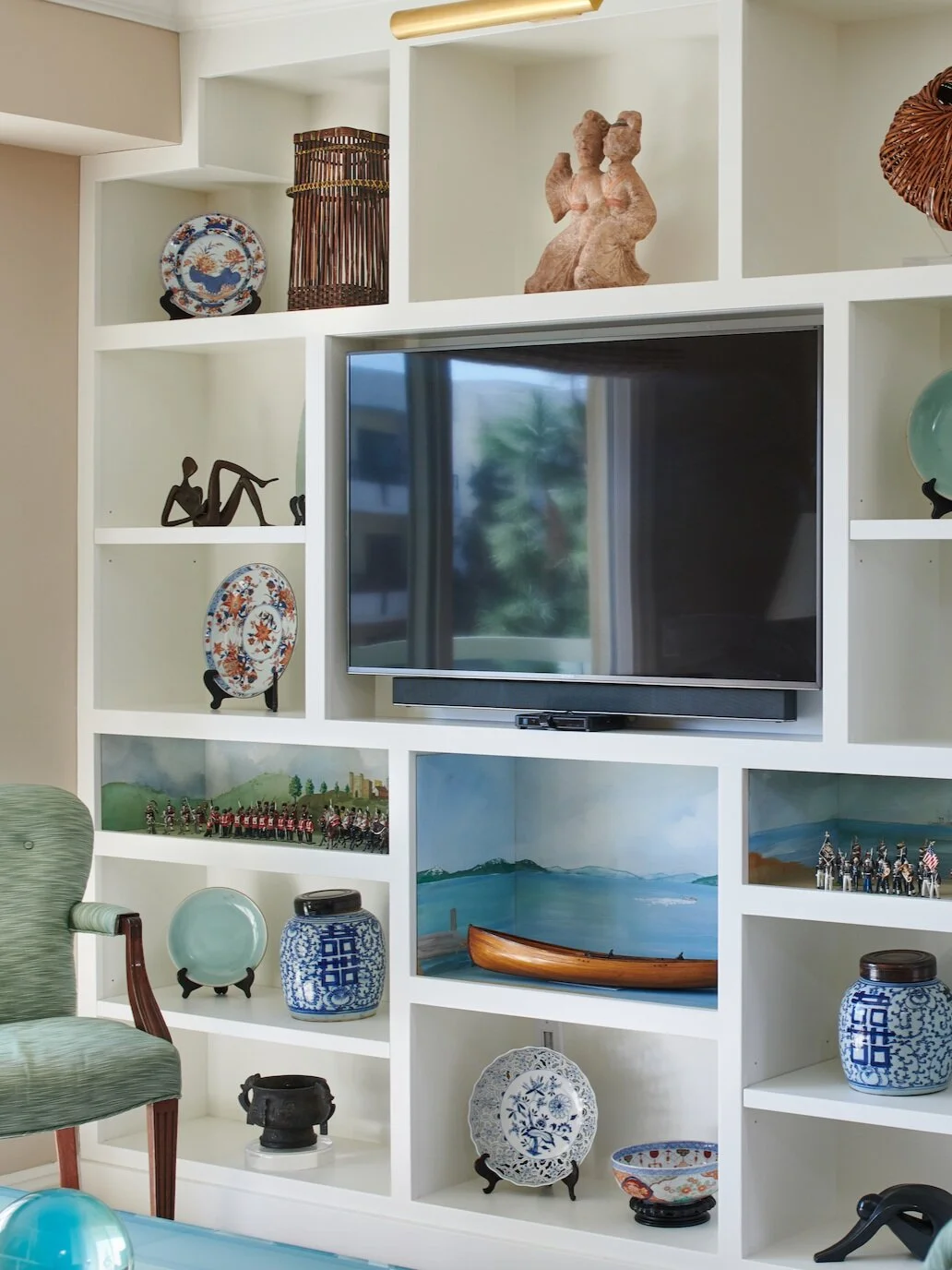Villa Garden
SCOPE | Total remodel of a two-bedroom apartment which included the kitchen, living and dining rooms and bathrooms. The goal was to create a calm, serene environment that incorporated my client’s lovely family heirlooms and where she could spend her days either working at her desk or hosting friends.
This long time resident of Pasadena transitioned from her 3,000 square foot condominium to 1,200 square foot senior living apartment. Together we curated which of her many lovely antiques, artworks, china and furniture would go with her — it was important that the scale of the furniture and art selected were in proportion with the space.
LIVING ROOM | Emily used soft celadon green and neutral color tones to complement her client’s beautiful antiques and collection of contemporary art. The custom made bookshelves display dioramas made by her late husband, featuring his collection of toy soldiers and other eclectic treasures she has acquired over the years.
OFFICE & GUEST ROOM | Emily reimagined the dual live-work space with a custom built-in desk and cabinets, a comfortable sofa bed, lovely antique tables and framed whimsical animal prints. This client is an active patron of the arts and music communities so it was important for her to have a designated place to operate, while still maintaining accommodations for visiting guests or grandchildren.
GUEST BATH | Ready for a visit from family or friends. In keeping with our warm, neutral tones Emily used sand-colored Caesarstone for the vanity countertop, Crema Marfil hexagon tile for flooring, and ceramic tile for the shower walls. The soft blue vinyl grasscloth wallpaper ties it all together and accents the color theme throughout.





